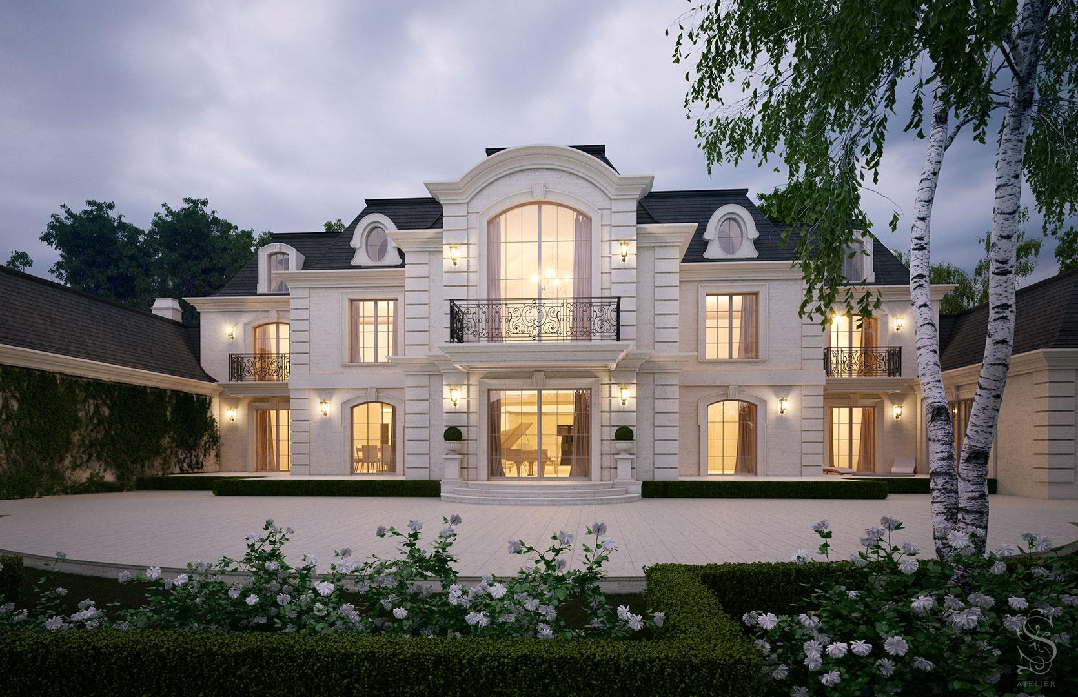
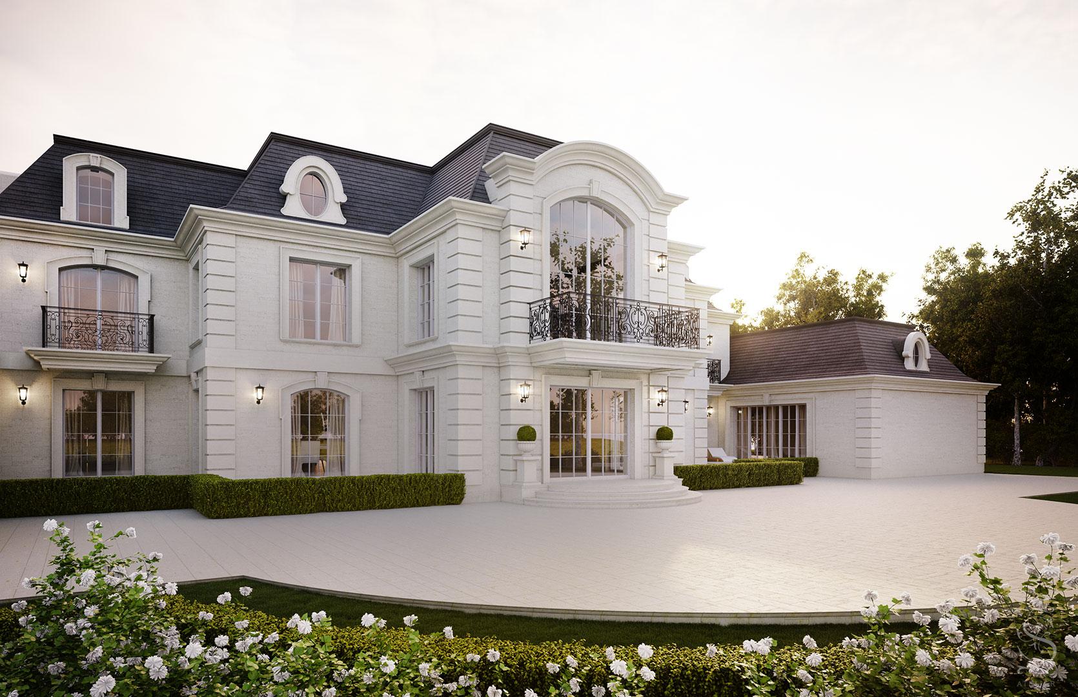
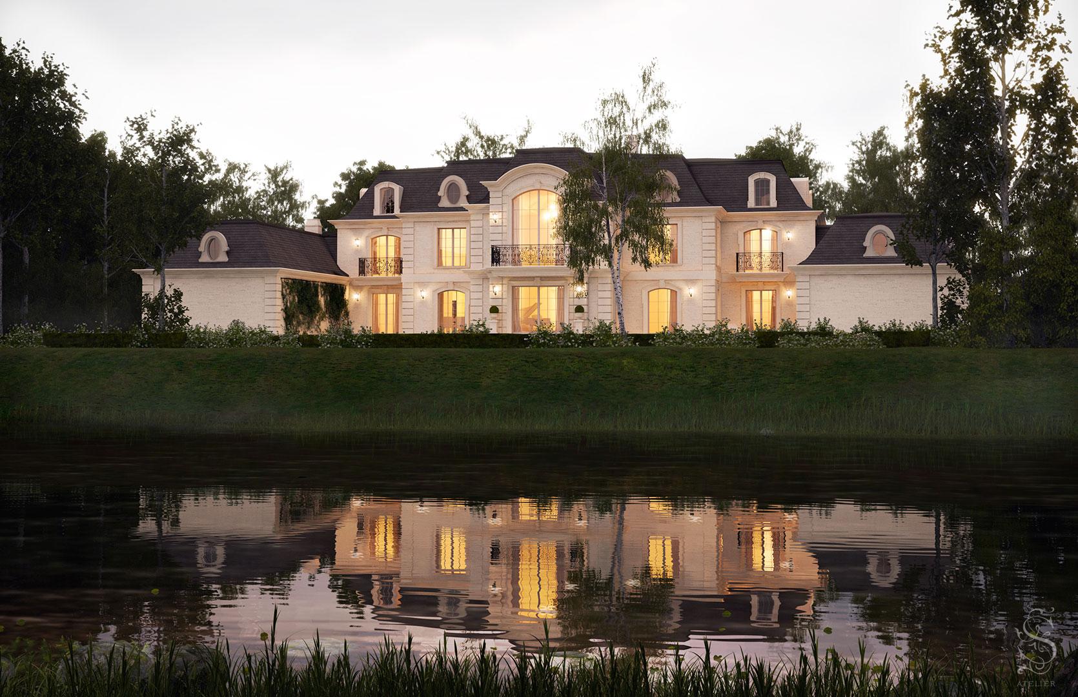
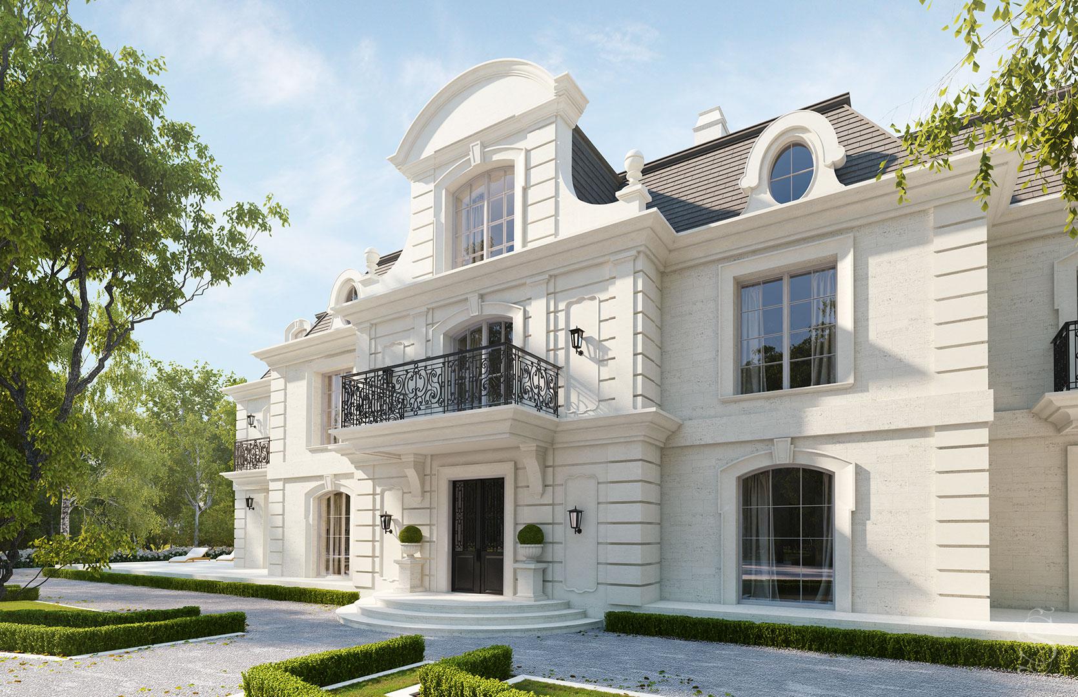
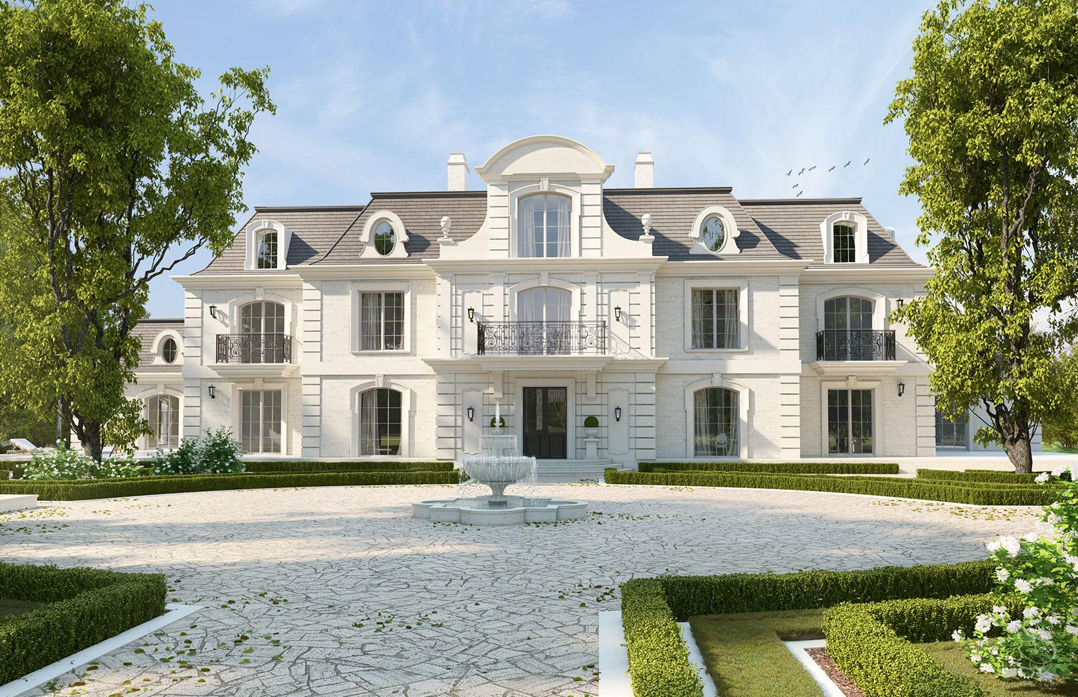
Perfect investment for people who appreciate classics. Timeless form and symmetrical cube system give this residence grandeur and sophistication which will meet the tastes of the most demanding investors.
Large, open spaces inside the residence increase comfort of use. Separate area ensures residents’ privacy. For this reason the project is an excellent choice for families.

| Usable area | 920 m2 + 100 m2 (terraces) |
| Parking space/ garage | 3 places |
| Minimum plot size | 15 ares |
| Floors | 2 |
| Number of bedrooms | 4 |
| Number od bathrooms | 5 and half |
| Recreation | swimming pool with jacuzzi, SPA zone with dray and steam sauna, gym, massage room, at the garret playroom, home theatre, bar and card table |

The investment in a manor house style covers over 1000 m2 of surface area. The ground floor is designated for daily activities (nearly 80 m2) and relaxation. They are joined with spacious, more than 50-meter large, foyer with elliptical staircase.
On the ground floor, there is an office finished with best quality wood with hidden room equipped with safety deposit box. The office has been fully designed and developed by Gierszewski co. and you can get there through the foyer and the hidden room.
Relaxation zone includes snooker room, home theater and a library. The living room is open to a spacious kitchen with breakfast area. This section also includes a dinning room with a glass wine room that can fit up to 16 people. In the building there is also a seperate so-called dirty kitchen and facilities for housekeepers.
In the second part of residence, there is a gym and home SPA: swimming pool, two saunas and massage room. Jacuzzi is located in the open air terrace which allows you to relax surrounded by nature. All the rooms located on the ground floor have direct exits to the garden via terraces.
The first floor consists of 4 comfortable bedrooms with independent bathrooms and wardrobes. The largest bedroom – that covers nearly 80m2 – has a large window with a view of the garden. It is also possible to use the loft as a recreation room.







Depending on investor’s preferences, the design may be concrete, brick or skeleton one, with or without a basement.
The elevation is perfectly symmetrical with balanced arcade over the main entry. The designer’s concept was to finish it with luxury stone with the myriad of decorative forms. These include: railings with wrought iron, cantilevers, moldings, rustications, decorated dormer windows, roof capping , decorative entry or window clips with keystones wholly designed and manufactured by Rafael Decoration.
Similarly, there are also intricate decorations on the inside – an ellipse-shaped skylight over the entry foyer or ornamental balustrades for the staircase, fully developed by Efekt Metal co.
The interior should be tailored to the nature of a cube, so it should be classic, stylized. It includes Rafael Decoration stuccos and wooden panels. The floors are covered with exclusive flooring made by Baront brand and the rooms are equipped with furniture from the appropriate era, classic lighting. The charm is reinforced by a piano and richly decorated wooden stairs – forged or wooden, or finally a representative foyer with crystal chandelier. Kitchen and dining room made by Gierszewski co. follow the style of old residences making the image complete.
The building is surrounded by Baront’s elegant terraces overlooking the garden. The concept of the garden itself has been prepared in the French style with geometric forms, squares, gazeboes, ornamental fountains, sculptures and equally trimmed hedges. The entire plot is surrounded by a specially designed and made to individual order forged metal fence by Efekt Metal co.
The building is ideal for a flat plot or with a low slope. An ideal environment for the residence will be the adjacent pond or lake.
