
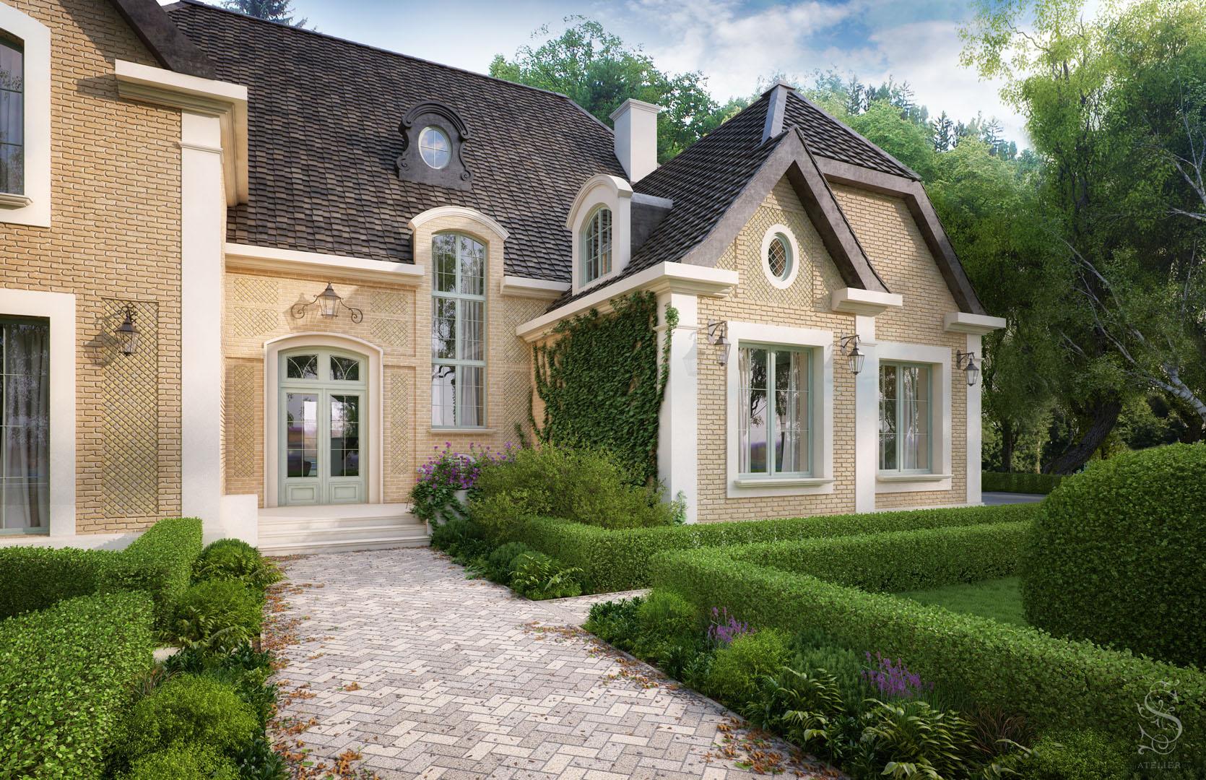
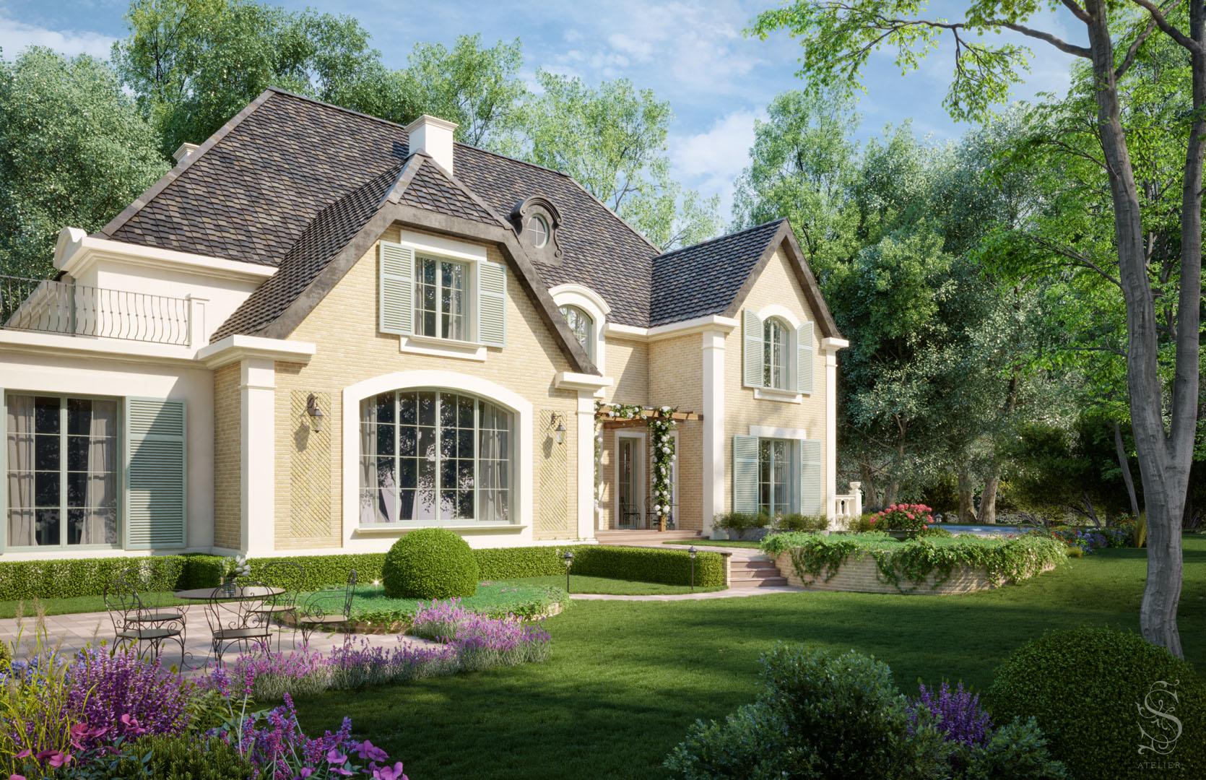
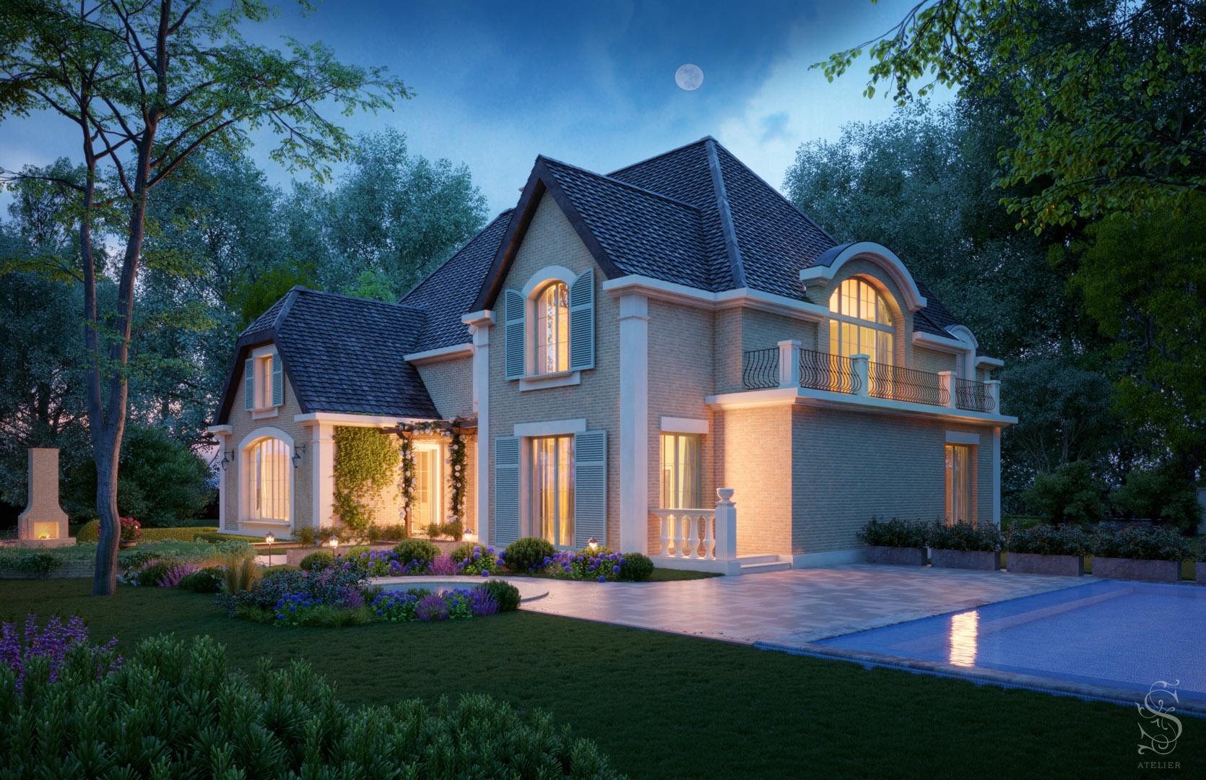
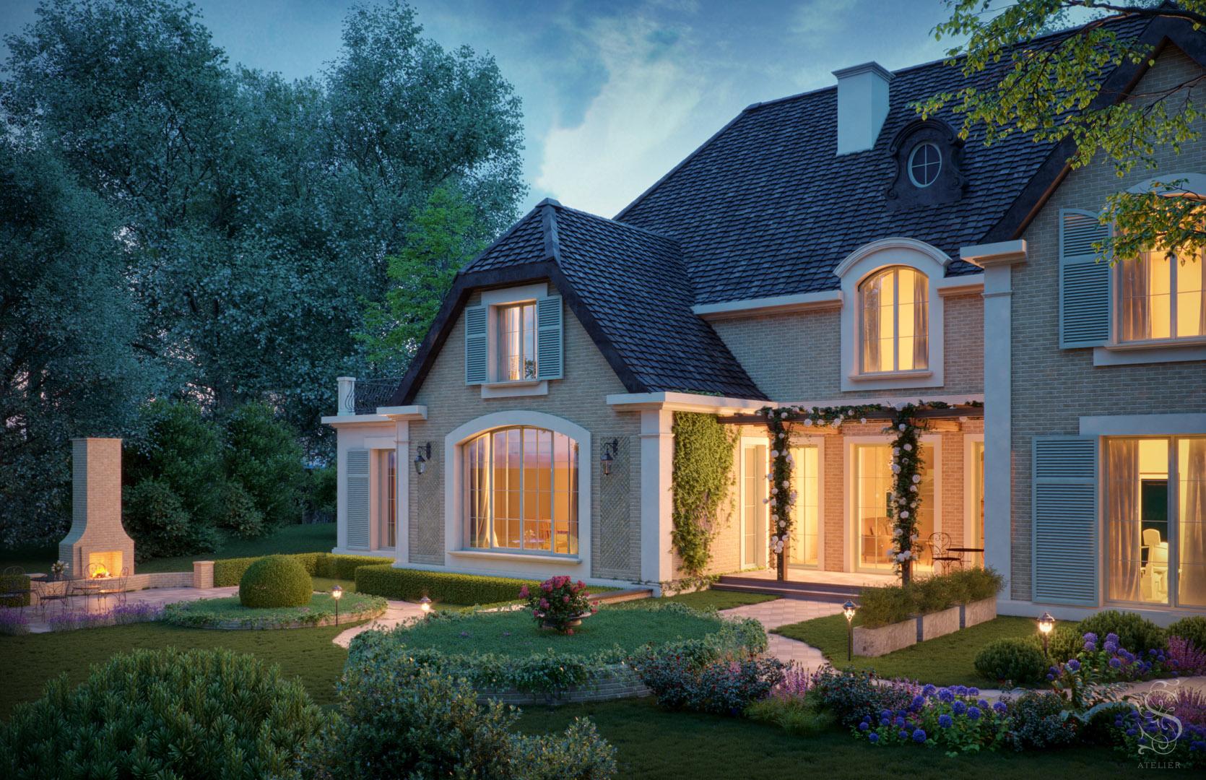
A residence designed for people who appreciate the warmth of hearth and home, and a cosy, fairy-tale atmosphere. The house will perfectly meet the needs of families with children, a family that seeks closeness to nature.
Well thought-out terraces and a breakfast area in the garden will give the opportunity to spend time together outdoors. Investment architecture inspired by French tenements fully fits into the charming suburb surrounded by lush greenery.

| Usable area | 470 m2 + 77 m2 (terraces) |
| Parking space/ garage | 3 places |
| Minimum plot size | 15 ares |
| Floors | 2 |
| Number of bedrooms | 3 |
| Number od bathrooms | 4 and half |
| Recreation | outside swimming pool and jacuzzi, dry sauna, gym, |
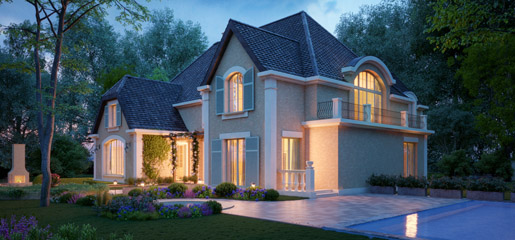
On the ground floor, there is a separated living and recreation area, and the technical and economic base, consisting of: a garage with space for bicycles and a ski room, a boiler room and a utility room. A spacious lobby open on two floors, with a representative staircase, giving easy and direct access to the rooms on a ground floor and the first floor.
A den with a home library was located in close proximity to the main entrance. These rooms have two entrances, from the side of the lobby, as well as from the living room adjacent to the library.
The living room is separated from the kitchen with a breakfast area and a dining room for 10 people by a construction with an elegant French-style fireplace. The living room has a direct exit to the terrace with a wooden pergola that connects the building with the garden.
On the ground floor there is a fitness room with Finnish sauna, which have an individual exit to the outside to the pool and Jacuzzi, which allows for easy communication in the spa area.
On the ground floor there are three comfortable and cosy bedrooms which have independent bathrooms and dressing rooms. Two of the bedrooms have additional well sun-filled terraces with an option to rest on the outside.







With regard to investor preferences, a reinforced concrete or masonry structure was designed, with the possibility of providing full or partial basement. The design proposes a facade made of brick. The whole structure was highlighted by the smooth pilasters located in the corners and in the form of plaster stucco cornices, window bands and pedestals made by the masters of stucco – Rafael Decoration.
The ornate way of placing the bricks creates a decoration that gives a subtle nature to the entire building. Delicately curved balustrades of wrought iron designed and constructed by Effect Metal, located on the terraces constitute a supplementation to the entire body of the building. Window and door frame woodwork has delicate ornaments, and from the side of the garden it was complemented with classic wooden shutters, made by Gierszewski.
After the cooperation with an investor is agreed upon, we begin the interior design process. It has to be aligned with family members’ lifestyle and in accordance with their sense of beauty. In order to determine the kind of style, we use our previous developments – which help us determine elements that an investor will appreciate and which do not correspond with his taste at all.
The interior of the residence is the quintessence of a classic Provencal style supplemented by exquisite stucco elements combined with wooden linings. In the entrance hall there is beautifully ornate wooden staircase complemented by beautiful wooden floors arranged in the traditional „herringbone”.
On the other hand, a fireplace in the French style located in the living room emphasizes the cosy nature of the interior. Throughout the first floor, where the bedrooms are located, the climate is made by slants and visible rafters.
The building has two independent terraces from the side of the entrance and from the garden and an outside swimming pool made entirely by Baront, the flooring manufacturer. Near the swimming pool there is a Jacuzzi surrounded by greenery and an additional recreational area with the possibility of outdoor recreation.
On the opposite side of the building there is a special separate place for barbecue, in the same style as the house with the fireplace. The free arrangement of greenery around the house was inspired by a traditional English garden form, characterized by a variety of plants, creating a romantic atmosphere of the surroundings.
The building fits very well in the flat plot or a plot with a minimal slope. An ideal environment for the residence will be the existing old growth of trees or a forest boundary and the proximity of a lake or pond.
